

















The site for this house is located on the edge of Clifden, a small town in the far West of Ireland. Despite its proximity to the centre of town, its location on the single high point in a floodplain along the Owenglin River means that the house will always sit as a singular object in the landscape. Regardless of the future development of the surrounding town, it will always remain a kind of isolated garden ‘folly’.
On the exact opposite side of the country, the Casino at Marino, one of the greatest Neo-Classical buildings in Europe, was originally built as a pleasure folly in the gardens of the Marino House. This perfect object now sits in suburban Dublin surrounded by estates, schools, and office parks – a remnant of a former culture and landscape. The ‘little house’ is know for its apparent simplicity and symmetry which is repeatedly contradicted by intricate asymmetries and rich perceptual illusions.
Due to the landscape and conceptual similarities, our ‘garden folly’ house takes the Casino as its starting point and integrates the clients’ desire for a house of curves. The building’s initial reading as a simple object with bilateral symmetry is destabilized through asymmetries in plan and elevation designed to create a rich tapestry of different spaces. The living spaces are both open plan as well as reading as a series of distinct rooms defined by both structural cornice and floor pattern. The threshold between each space is the ‘pinch’ between the curved external wall and the corner of the central service core marked by a soft light from above through the double height space in each corner.
The structure defines the spaces with concrete beams sitting on the corners of the spatial chessboard of solid and void.
The house sits above the floodplain protected by a wall running the length of the site. This wall creates a raised ‘made’ landscape of two gardens on either side of the house, one for production and the other for pleasure. One’s initial experience of the house move’s from town road to landscape, through a prolonged sequence of rooms – garden court to entry hall to circular threshold to living spaces – ending by standing on the edge of the flood wall, looking out across the plain to the hills beyond.

Dromlee House. Dublin
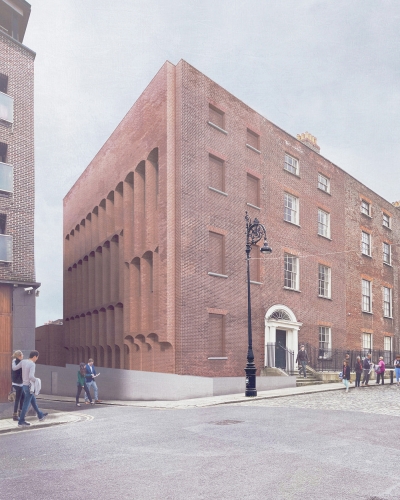
No.16 Henrietta Street. Dublin
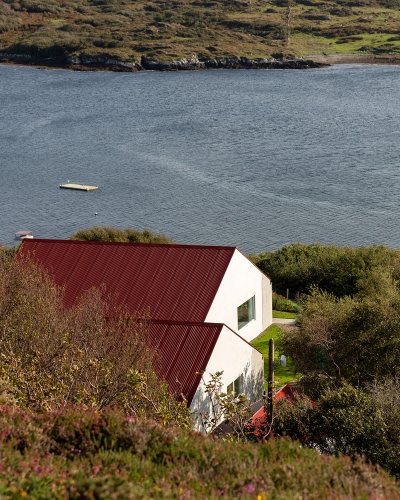
Beach Road House. Galway
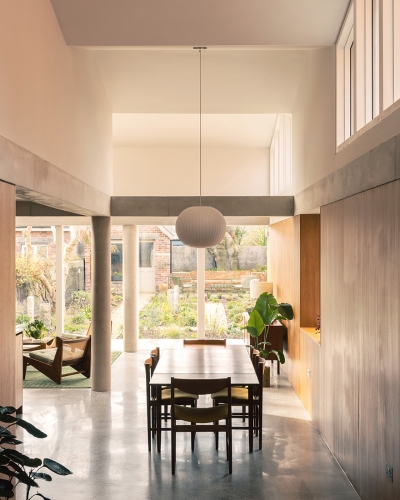
Lindsay House. Dublin
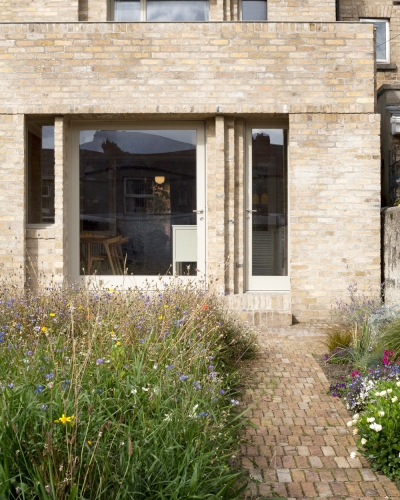
Shandon House. Dublin
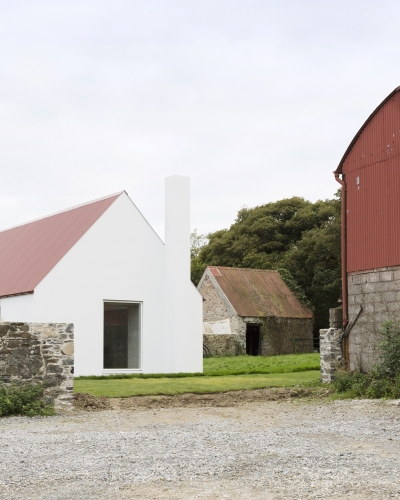
Baltrasna House. Dublin

Tulach. Monkstown, Dublin
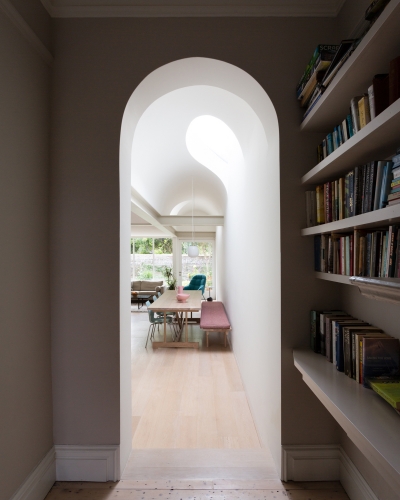
Kenilworth Park. Harold’s Cross, Dublin
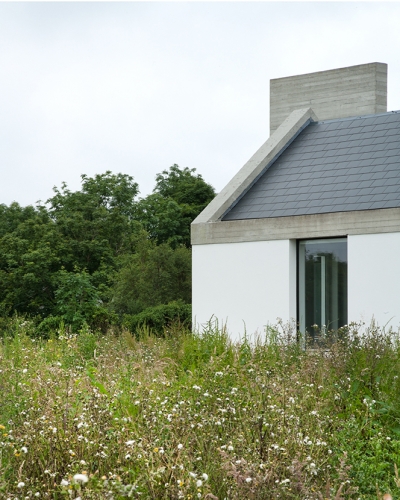
Leagaun House. Galway

Middle House. Dublin
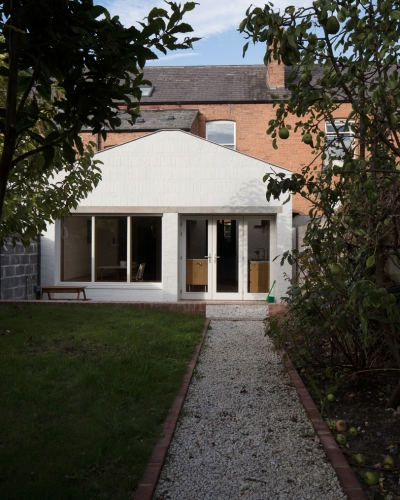
Catherine’s House. Portobello, Dublin

Station Road. Glenageary, Dublin
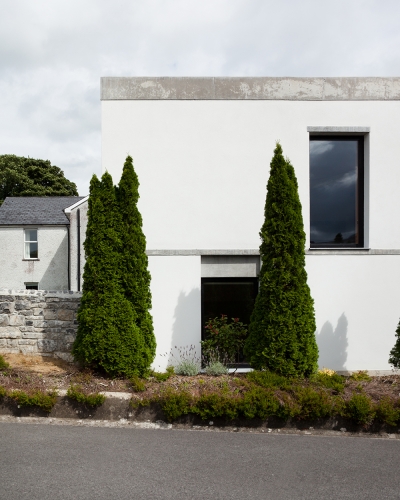
Vita Family Centre. Roscommon
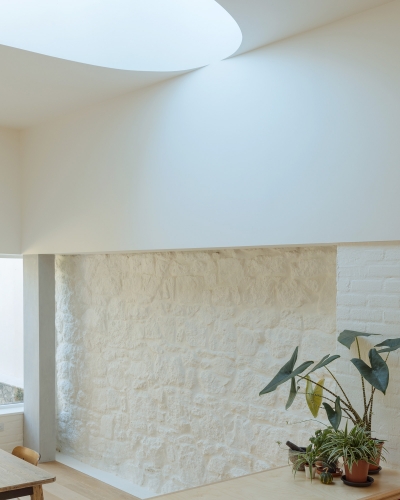
Carlisle House. Donnybrook
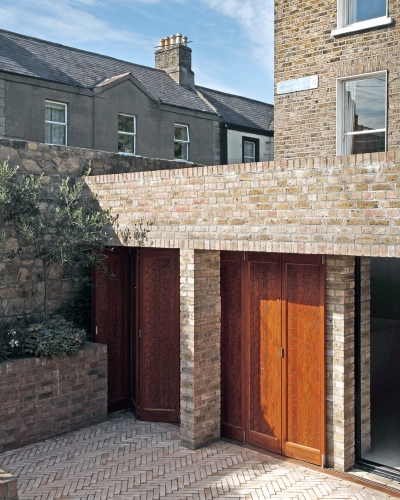
Sallymount Terrace House. Ranelagh

Flemingstown House. Dublin
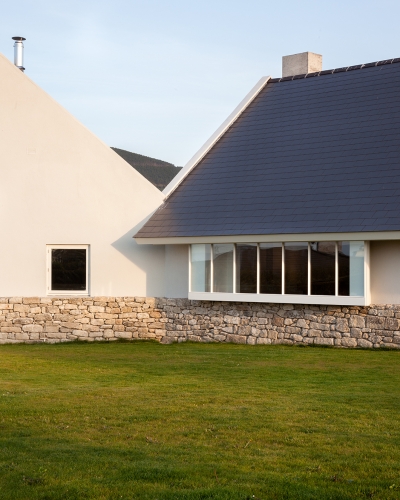
Bealalaw House. Carlow
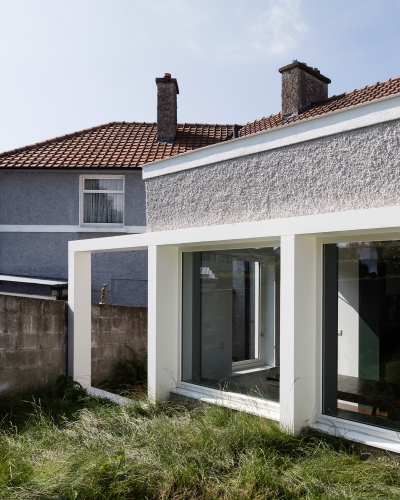
Marino Park House. Marino, Dublin

Belmont House. Donnybrook, Dublin
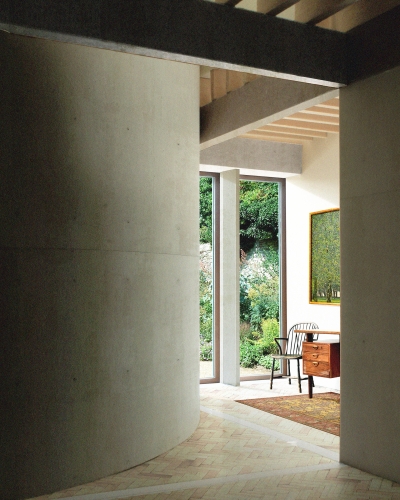
Clifden House. Galway
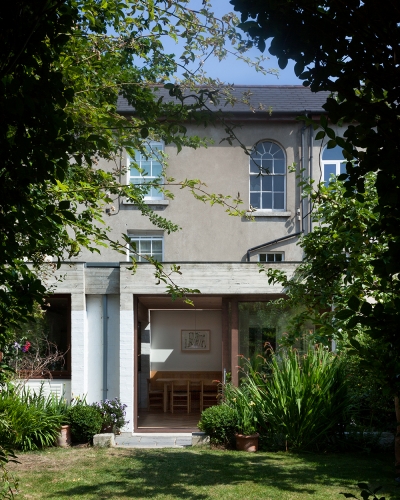
Harold’s Cross House. Dublin
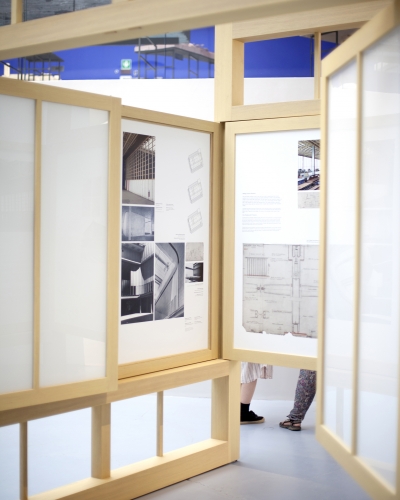
Venice Architecture Biennale 2018
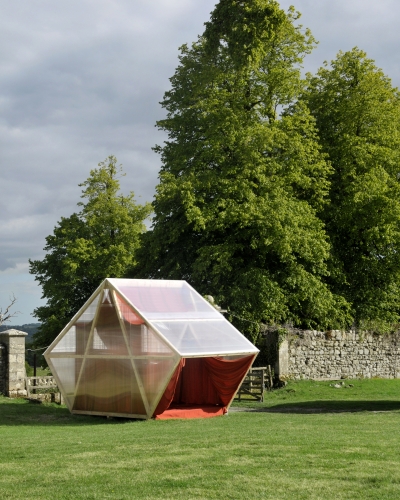
Borris Pavilion, Borris House. Carlow