





























This project was to transform the typical mid-century “semi-d” through an extension and renovation that also vastly improved its energy performance. The common problem of how to extend a hipped roof semi to the side and rear is solved here by working with the hip, forming a double gable to the rear which mirrors that found to the front. The interior is full of unexpected discoveries of light and movement.
We believe it is interesting to extend through a dialogue with the inherent character of the original house. Here this is explored through the common tectonic of a brick base with a plaster top and through a mirroring of front roof geometries, making a strong formal address to the garden. The joint of the two gables collects the rainwater and articulates its journey to the ground through its changing centreline; the brick shifting between outer and inner symmetries.
The interior explores the simple idea of sitting the mass of the upstairs on a concrete beam at ground level. This volume is then carved out creating movement and catching light as it changes throughout the day making for a joyful internal experience.
Photography by Shantanu Starick and Johan Dehlin
Winner of a Special Mention by the AAI in 2024
Commended by the RIAI 2024

Dromlee House. Dublin
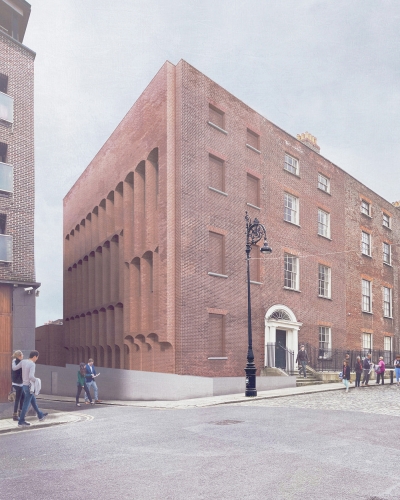
No.16 Henrietta Street. Dublin
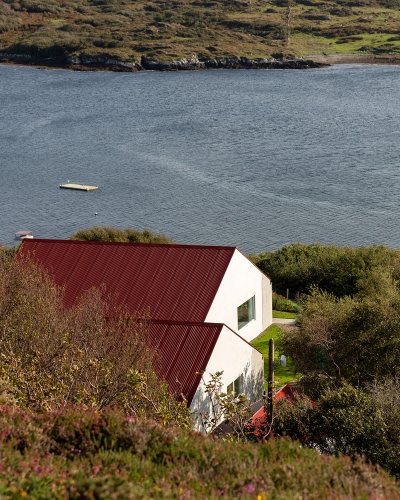
Beach Road House. Galway
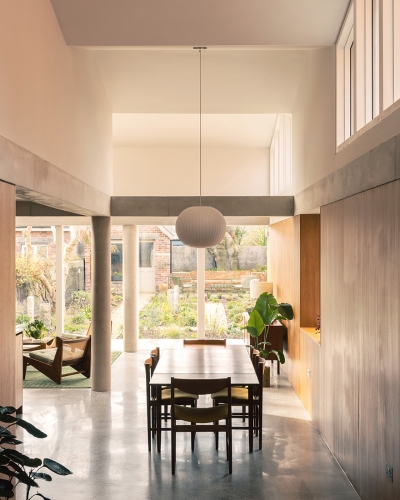
Lindsay House. Dublin
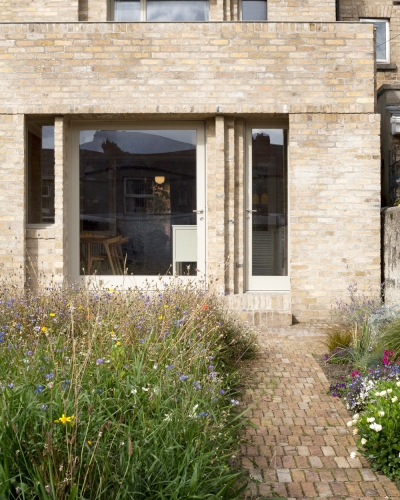
Shandon House. Dublin
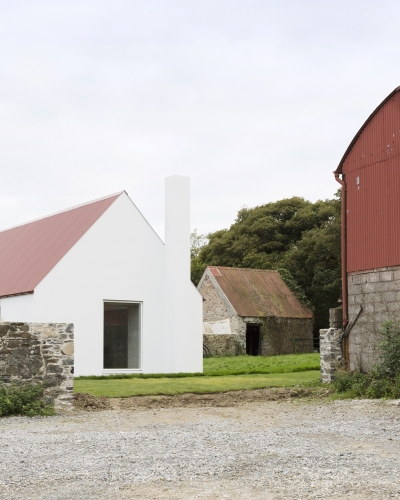
Baltrasna House. Dublin

Tulach. Monkstown, Dublin
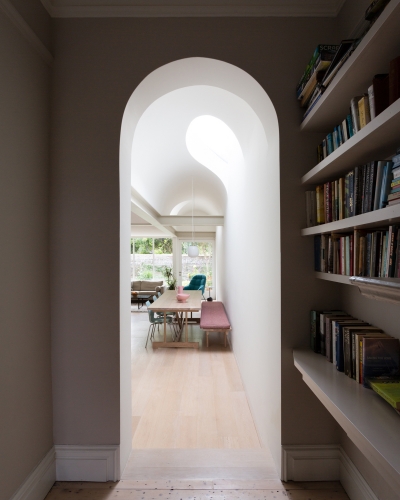
Kenilworth Park. Harold’s Cross, Dublin
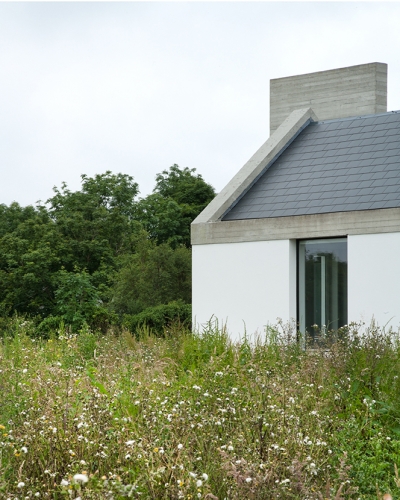
Leagaun House. Galway

Middle House. Dublin
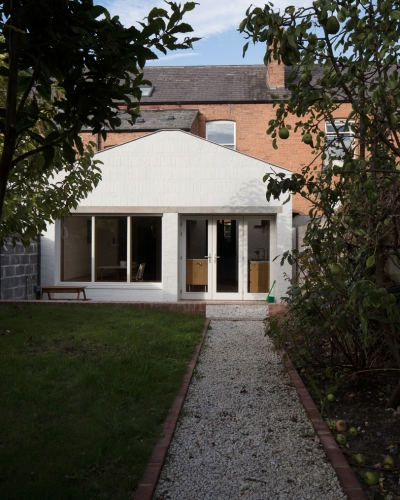
Catherine’s House. Portobello, Dublin

Station Road. Glenageary, Dublin
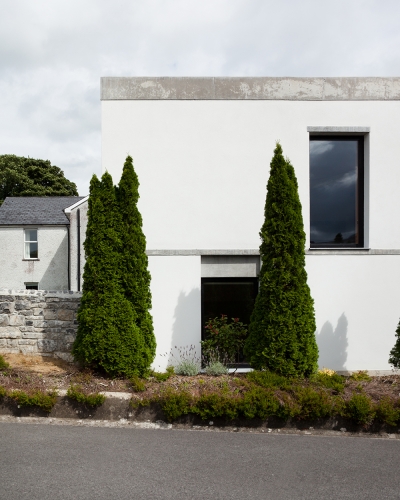
Vita Family Centre. Roscommon
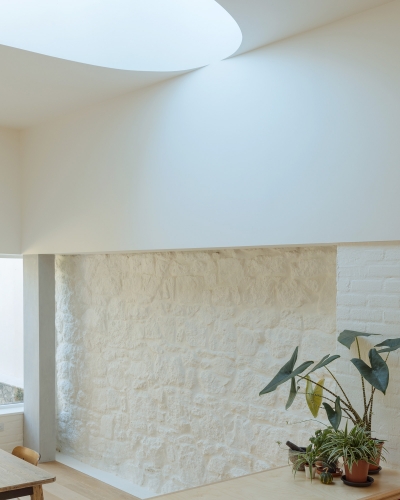
Carlisle House. Donnybrook
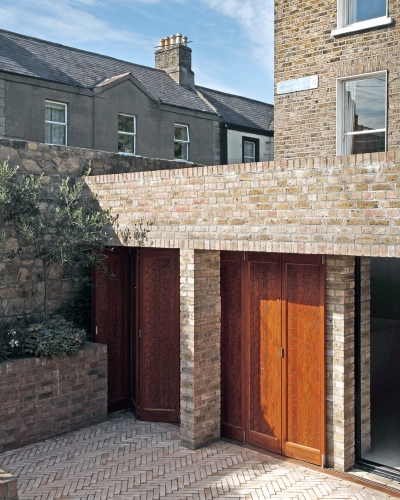
Sallymount Terrace House. Ranelagh

Flemingstown House. Dublin
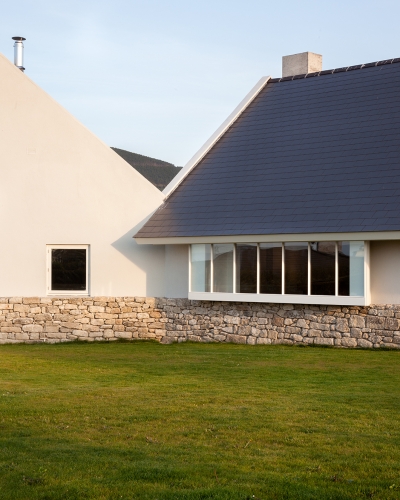
Bealalaw House. Carlow
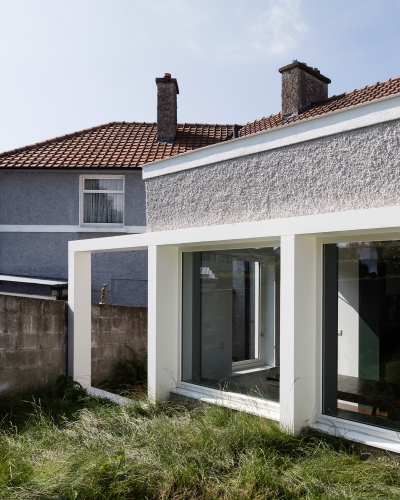
Marino Park House. Marino, Dublin

Belmont House. Donnybrook, Dublin
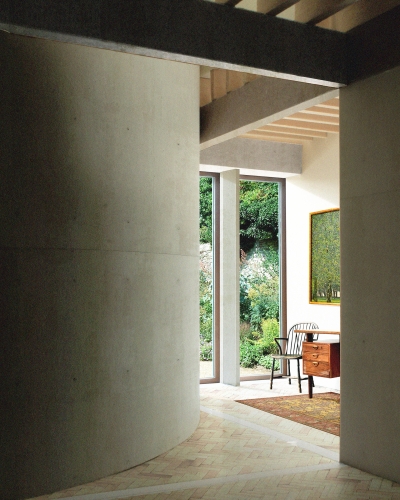
Clifden House. Galway
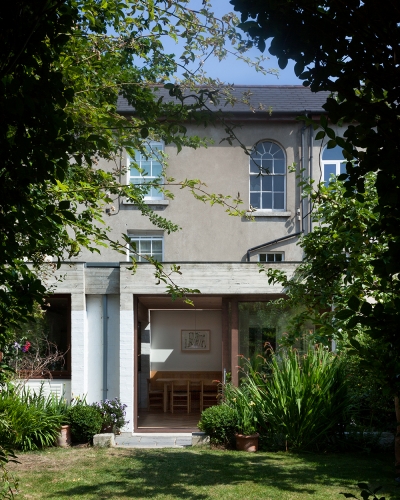
Harold’s Cross House. Dublin
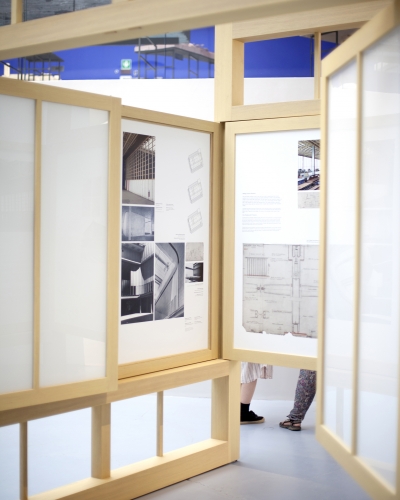
Venice Architecture Biennale 2018
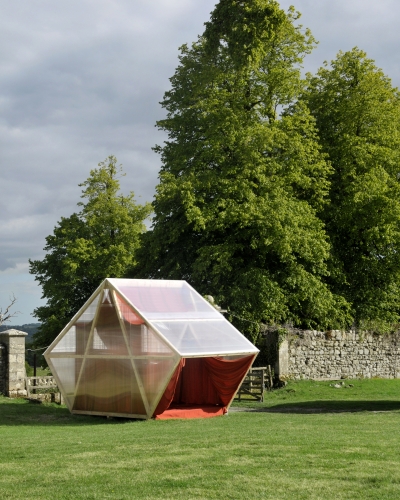
Borris Pavilion, Borris House. Carlow