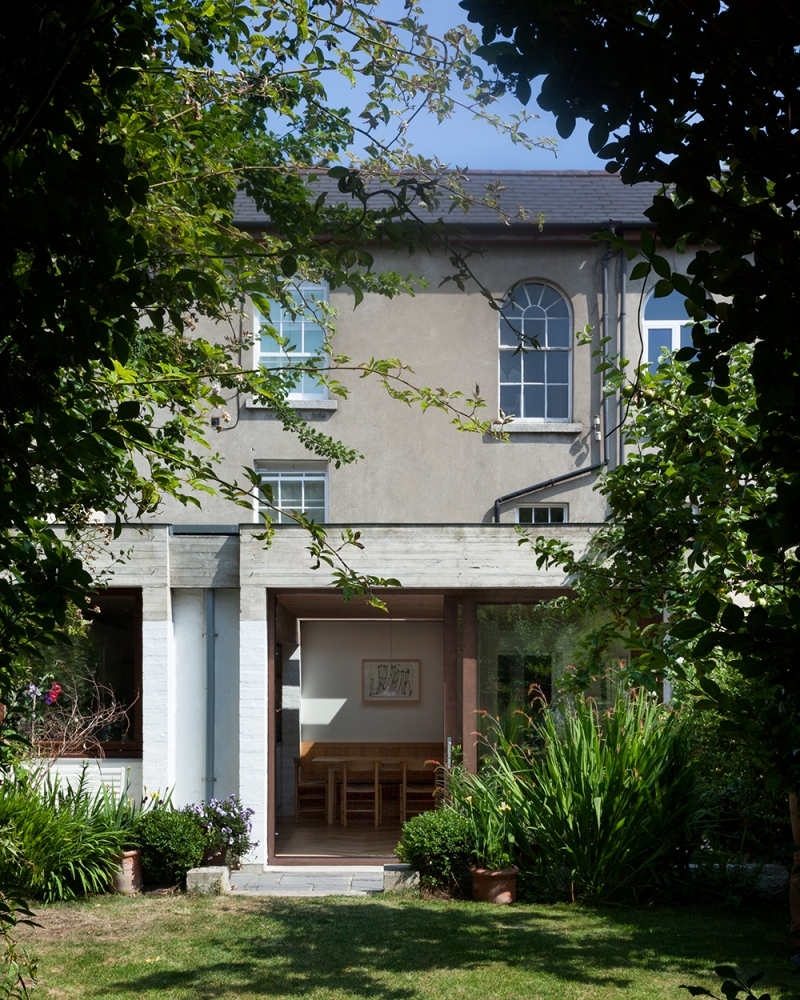

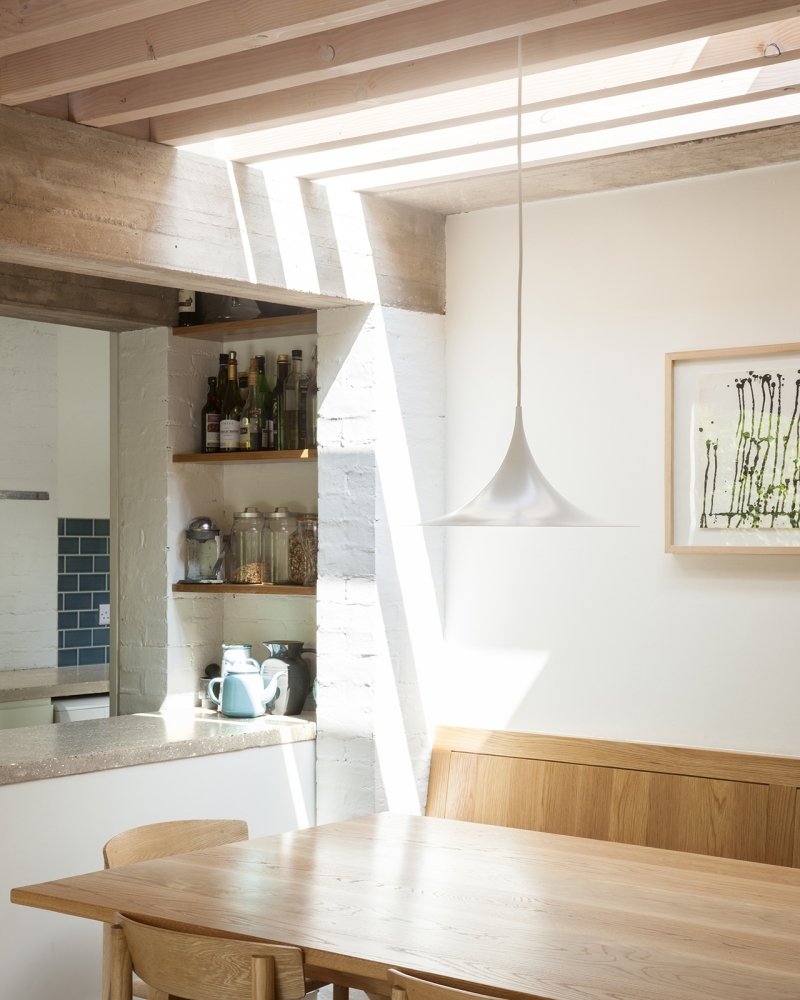
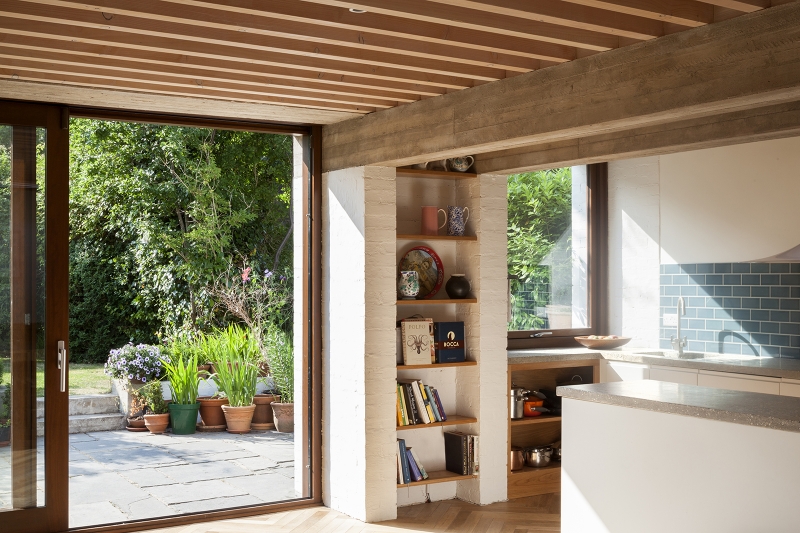
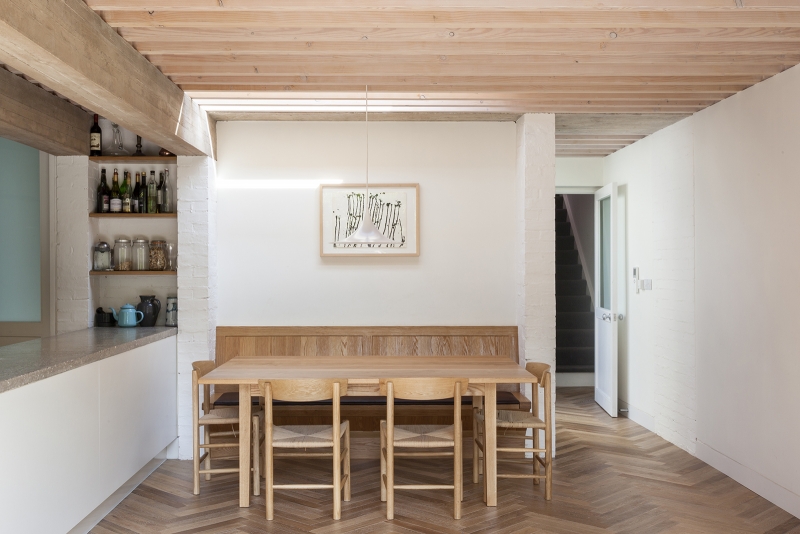
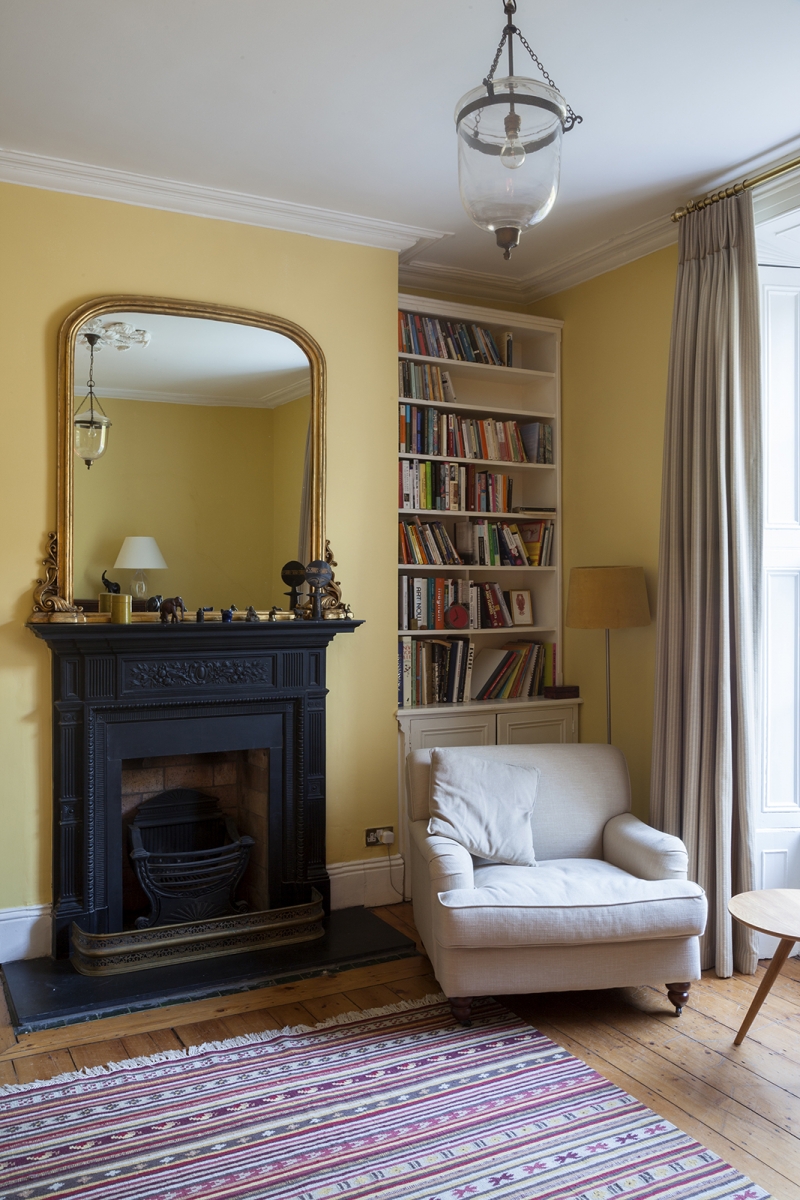






The existing terraced house appears from the road as a modest single storey over basement dwelling, yet the rear garden drops five metres below street level, making the house a full three stories high. The gardens of the entire terrace extend over 90 metres, at first following plot lines before dissolving into an urban wilderness. As one journeys from street to garden, at first the city and then the period rooms are left behind to descend into an isolated world of garden rooms.
The addition to the house was conceived as one of a series of these garden rooms extending from the stair. One moves from a refined world of cornices and sash windows, to an overgrown woodland world of shrubs and foxes and the addition sits in the middle of the progression. First the kitchen, then the patio, then the flower garden followed by the vegetable garden, orchard, greenhouse and wood beyond. Viewed from above, the extension’s sedum and wildflower roof blends it into the pervasive greenery. From below its stacked concrete and timber structure simply roofs the garden walls allowing an open relationship to the spaces extending outwards from the house.
Winner of a 2014 Architectural Association of Ireland Award
Highly Commended in the Best House Extension Category of the 2014 RIAI Awards
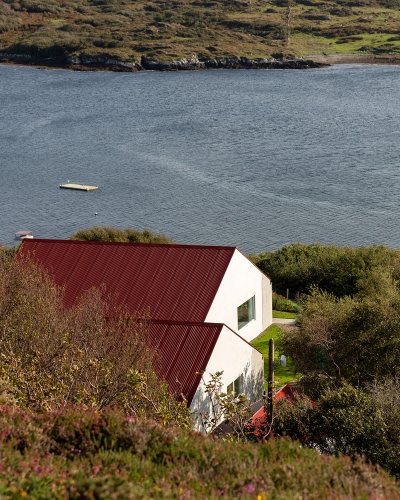
Beach Road House. Galway
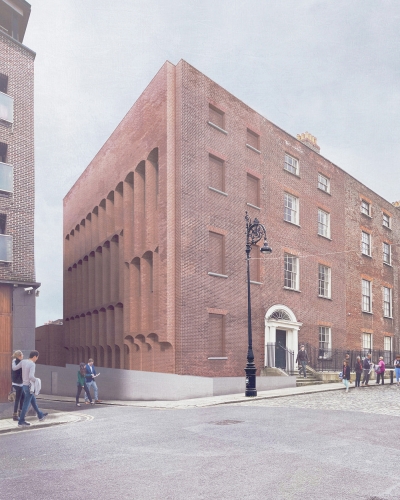
No.16 Henrietta Street. Dublin
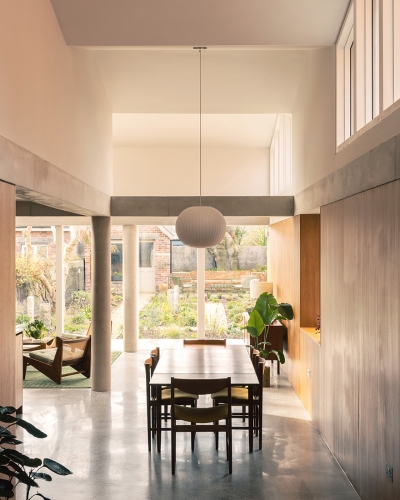
Lindsay House. Dublin
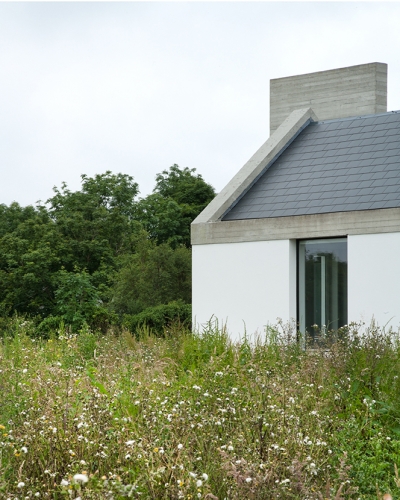
Leagaun House. Galway
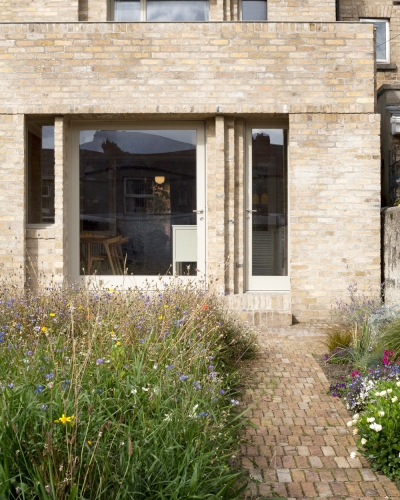
Shandon House. Dublin
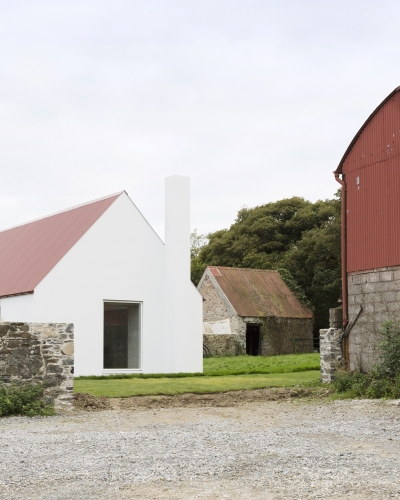
Baltrasna House. Dublin
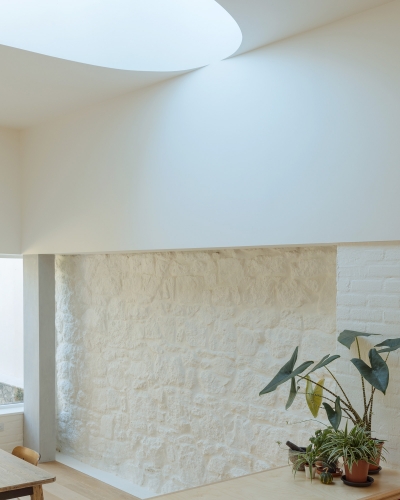
Carlisle House. Donnybrook
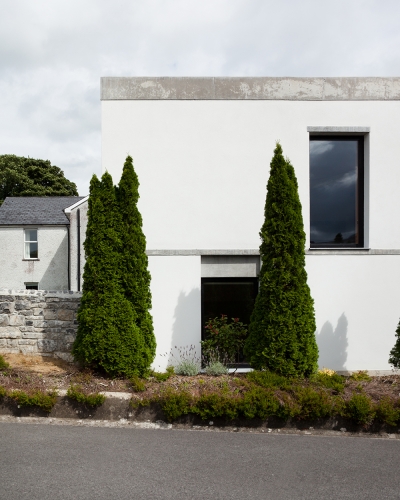
Vita Family Centre. Roscommon
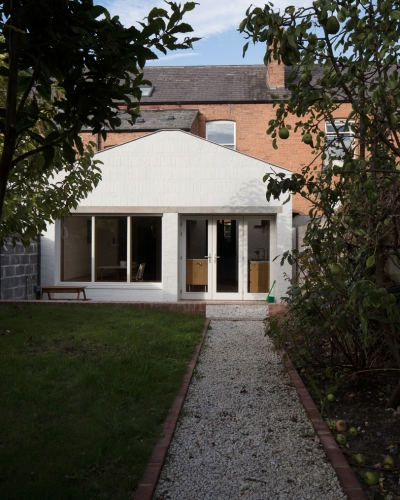
Catherine’s House. Portobello, Dublin
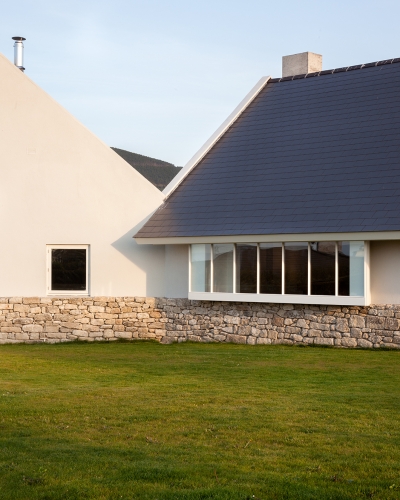
Bealalaw House. Carlow
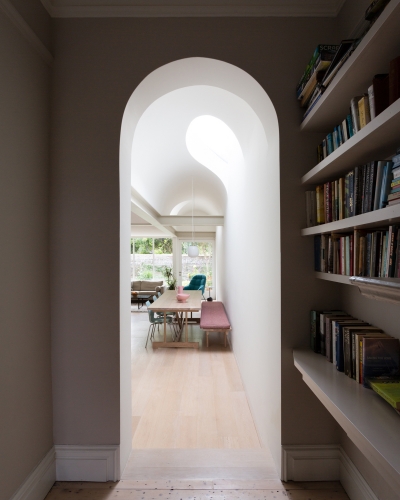
Kenilworth Park. Harold’s Cross, Dublin
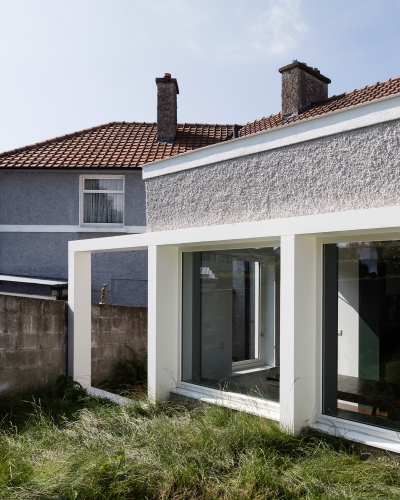
Marino Park House. Marino, Dublin
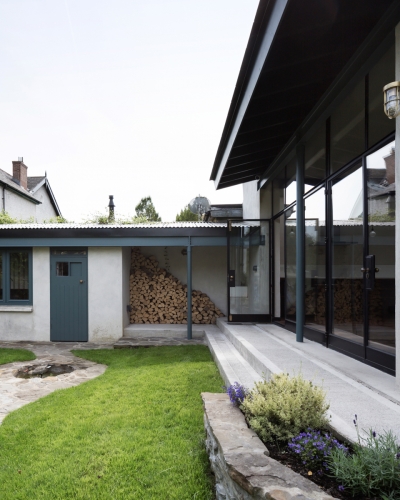
Belmont House. Donnybrook, Dublin
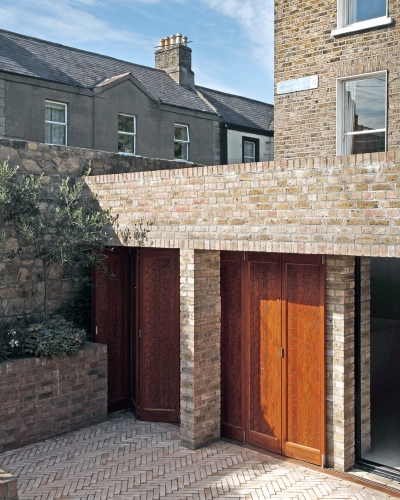
Sallymount Terrace House. Ranelagh
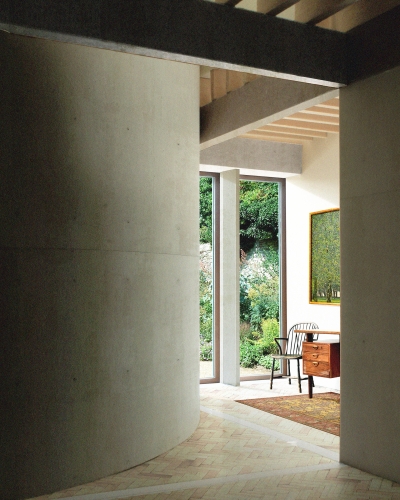
Clifden House. Galway
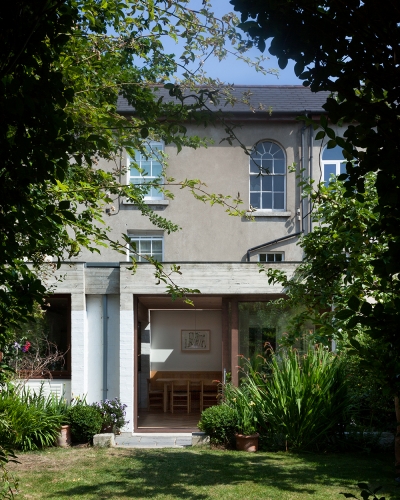
Harold’s Cross House. Dublin
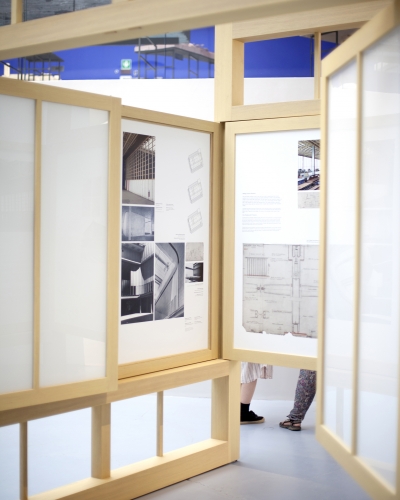
Venice Architecture Biennale 2018
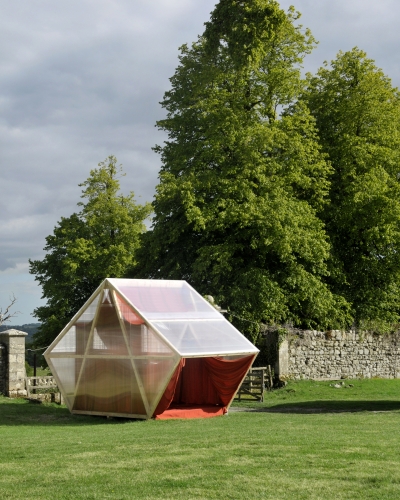
Borris Pavilion, Borris House. Carlow